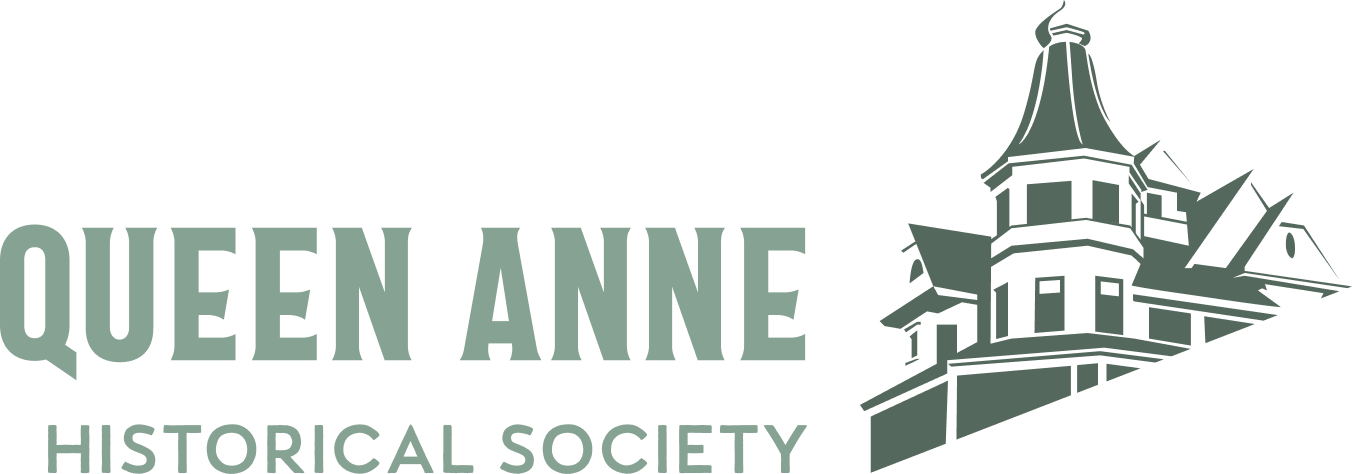W M Chappell House – 23 Highland Dr
This half-timbered French Gothic style home was built by W. M. Chappell after the style of his grandfather's home in France. Chappell was one of the first men at the gold strike at Eldorado Creek in Alaska. He returned to Seattle with his stake and founded Rainier Heat & Power Company. The house was designed by Edgar Mathews and completed in 1906.
This house was built in 1905 at the considerable cost of $25,000. The original owner, William M. Chappell (1867-1921) first earned his fortune in the Midwest timber and real estate industries, coming west to join gold prospectors in the Klondike. Unlike many, he was successful, and came to Seattle in 1900 to invest in real estate. In 1912, he founded the Rainier Heat and Power Company, which maintained a heating plant and developed buildings on Jackson Street. He also had land and oil holdings in California. These connections may have led him to hire a California architect, Edgar A. Mathews, to design this house. Mathews was the brother of Arthur Mathews, a prominent California artist who painted a mural for the nearby Stimson House. The house, known as the “architectural masterpiece of the Northwest,” was later owned by Frank McDermott, president of the Bon Marche. McDermott had married Josephine Nordhoff, widow of store founder Edward Nordhoff; she died in 1920 and he remained president until the store was sold in 1928. From 1942 through the 1960s this was the home of the Jens Hansen family, owners of the Hansen Baking Company, located at the bottom of the hill on Mercer Street (at the site later occupied by Larry's Market and then Metropolitan Market). It now houses the residence of the Japanese Consul. Although the Japanese consul has resided in several Queen Anne houses over the years, this may be the first one actually owned by the government. The house is largely intact, although alterations have been made to the overall complex. None of the changes have affected the building's strong character. The house was altered in 1919 by Bebb & Gould, although the extent of work is not known. Permit records show that owner Jens Hansen converted the property to a duplex in 1942-45, and in 1969, added two bedrooms and a bath in the stable. Well-known local architect Alban Shay designed the 1942 alterations, which included no structural changes. In recent years a compatible addition was made to the garage on the east side, to increase office space. The original stable is now used as office space and staff housing.
This is a complex building, with an L-shaped plan with a gabled wing at the west end. The steep site comprises most of a block (.82 acre), with a broad view of Seattle and Elliott Bay. A massive retaining wall along the east and south sides supports a large landscaped lawn and garden, now used for consular entertaining. The building is arranged around two sides of a large landscaped courtyard enclosed by a brick wall and high iron fence, obscuring the front. The west wing was originally the stable, but is now used as living and office space. A garage has been added on the east side. The two-story house itself is French Eclectic in style, with steep gabled tile-clad roofs, brick cladding on the lower floors and half-timbered stucco on the upper portions and the gables. The main entry is at the junction of the ell, with dormers above. Two more small dormers are to the west, with a gabled wing; this gable has an arched bargeboard with a trefoil design. The former stable is farther west, past the passageway to the garden in the rear. This wing is cross-gabled in form, with a "king truss" in the gable end. It has a square cupola, a gabled entry on the north and a gabled dormer on the east side. Windows on the north and east elevations are predominantly leaded casements or diamond-paned casements. The east side has two large half-timbered gables, each with an arched bargeboard. The southerly gable has a three-sided wood oriel bay, with diamond-paned windows and brackets. The center gable has a large six-light window. A third smaller gabled dormer is toward the north with an arched ten-light casement window. Similar casements are on the first floor. The south elevation has a flat-roofed half-timbered section with a glass-enclosed room and a terrace above.

