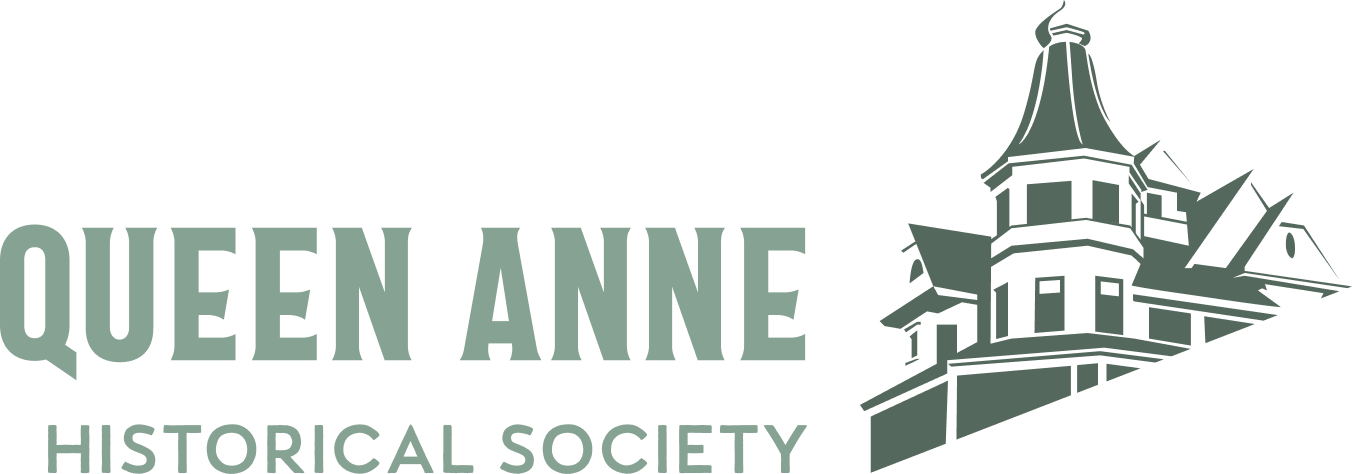The Kinnear – 905 W Olympic Pl
The period before the 1909 Alaska-Yukon-Pacific Exposition was a period of considerable development in Seattle, as the city prepared for the world to come visit. This was particularly true on the south slope of Queen Anne, which was conveniently reached by streetcar and provided a quiet refuge for visitors. Two of the most notable apartments from this period are the nearby Chelsea Apartments and the De la Mar Apartments, both city landmarks. The Kinnear, built in 1907, was designed by architect William White.
Owners R. M. Foutz and H. F. Williams built a luxury building, with 26 apartments, a laundry, a billiards room and a room suitable for teas and dances. (The dance hall was converted to an apartment in 1929.) Its units average over 900 square feet, with four or five rooms each. It also boasted a refrigeration plant that produced 5,000 pounds of ice daily. It is prominently sited at a curve at the edge of the hill, and is distinctive in design, with a triangular plan to fit the site and polygonal bays. The 1979 historic resources survey noted its concrete, clinker brick and stucco cladding and its turret. It is not known how long the original owners held the building, but it was purchased in 1929 by Wendell W. Black, an attorney with Lewis, Black & Ghormley, and his wife Helen, who lived here for many years. The current owner, the Ester family, bought the building in 1970.
This three-story triangular building has a polygonal bay at the south end, or prow, of the building. Cladding is stucco with clinker brick on the first floor, a rock-faced concrete block foundation and a concrete water table. The prominent cornice is of wood, painted brown. The recessed entry is particularly ornate, with marble on the stairs and walls, a coffered ceiling and ornamentation that includes egg-and-dart molding, wreaths and wood pilasters. The double doors and sidelights are of leaded glass. Above the entry on both the second and third floors are recessed porches with turned wood balustrades. The entry bay is topped with a gable in the parapet. The front elevation has two three-sided hanging bays, on the second and third floors; the south elevation has four similar bays. This elevation is on a slope, so has two lower floors, for a total of five stories at the far end. Between each bay is a gable in the parapet.

