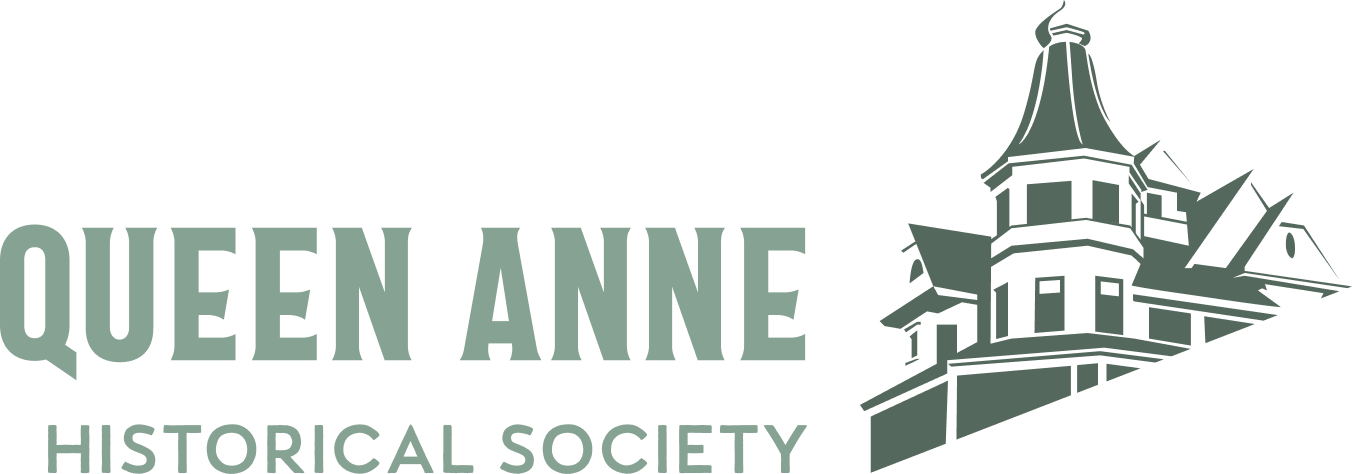Northwest Rooms & International Fountain Pavilion
The Thiry Ensemble
The landmarked buildings form an integral part of what is known as the Thiry Ensemble, a complex of buildings designed by Seattle architect Paul Thiry for the 1962 Seattle World’s Fair. In addition to the Northwest Rooms and the International Fountain Pavilion, these include the KeyArena (formerly the Washington State Coliseum) and several international pavilions which no longer exist. The landmarked area also includes a surrounding corridor known as the International Plaza, with its fountains, stairways, planters, railings, and benches. However, the KeyArena has not yet (as of 2015) been designated as a City Landmark.
Paul Thiry (1904 – 1993) was a Seattle architect whose work came to define the genre known as Northwest Regionalism. His philosophy and creations were a departure from the Beaux-Arts style prevailing at American universities prior to World War II. He was a proponent of Modernism, emphasizing pragmatism and efficiency over ornamentation. In 1957, Thiry was appointed principal and coordinating architect for the 1962 World’s Fair. He designed numerous structures that served as exhibit buildings, and was responsible for overseeing all of the architecture for the Fair. After the Fair, his contract was extended through 1964 to oversee the conversion of the fairgrounds into a civic center for the City of Seattle.
Original Structures
The International Commerce and Industry Buildings, now known as the Northwest Rooms, were designed as a single story building with an L-shaped footprint to house exhibits from other countries. The facades, which face the International Plaza and the Washington State Coliseum, were originally open-air with space between the supporting columns so exhibits could be customized by each exhibitor. The buildings sit at the southeast corner of Republican Street and First Avenue North.
The Sweden Pavilion, now known as the International Fountain Pavilion, is a single story rectangular building clad with tilt-up concrete panels and glass. It has a flat, steel framed roof with wide overhanging eaves. The roof extends over an adjoining exterior concrete stairway that descends 8 feet from the lower plaza level to the former Second Avenue North right-of-way.
Post-Fair Alterations to the Structures
In 1964, after the Fair, Thiry designed alterations to the International Commerce and Industry Buildings that transformed them into the Northwest Rooms, an enclosed year-round support space for the Seattle Center. The rooms were given Northwest inspired names: Rainier, Olympic, San Juan, Nisqually, Snoqualmie, and Alki. An open-air breezeway under cover of the roofline was maintained with separate access to the rooms. Two pass-throughs were added from the Plaza to Republican Street. From the 1970s through the present, the interior space of the Northwest Rooms has transitioned through a series of uses. During the 1980s and early 1990s, the Alki Room served as a “Courtside Club” with food and a bar for Sonics games. In 2007, the VERA Project -- a music and arts venue focusing on young people ages 14 through 24 -- moved into the former Snoqualmie Room. Beginning in 2009, SIFF occupied the former Alki Room. In 2014, KEXP, a public radio station that specializes in alternative and indie rock and an affiliate of the University of Washington, began a $15 million fundraising campaign to remodel the remainder of the Northwest Rooms for an anticipated move in 2016. This alteration will include openings in the Thiry-designed pre-cast concrete panels which clad the western and northern facades of the Northwest Rooms. These tenants all contribute to an important function of the Seattle Center as an arts venue.
In 1964, the Sweden Pavilion needed few changes to become the Northwest Craft Center, a gallery for displaying locally made ceramics. It closed in 2011, and the space is currently unoccupied.
The International Plaza
The International Plaza consists of an upper and lower level, each originally with a fountain. The upper level featured a tall pylon fountain which after the Fair was converted to a planter that conceals the air exhaust fans for the KeyArena. Stairs from this area lead down to the KeyArena. The lower level of the International Plaza contained an organically shaped fountain designed by Everett DuPen, a sculptor and art professor at the University of Washington. He named it the “Fountain of Creation," and sited it in a shallow basin from which three bronze sculptures arise which he named, the “Evolution of Man”, the “Flight of the Gulls”, and “Seaweed”. After the Fair, the fountain was converted to a children’s wading area, and large rocks were added along with concrete planters.
Landmark Designation
At a public meeting on August 7, 2013, the City of Seattle’s Landmarks Preservation Board approved the designation of the Northwest Rooms and International Fountain Pavilion, including the associated open space known as the International Plaza, as a Seattle Landmark. This decision was based upon the following three criteria:
It is the location of, or is associated in a significant way with, a historic event with a significant effect on the community, City, state or nation.
It is associated in a significant way with a significant aspect of the cultural, political, or economic heritage of the community, City, state, or nation.
It embodies the distinctive visible characteristics of an architectural style, or period, or of a method of construction.

