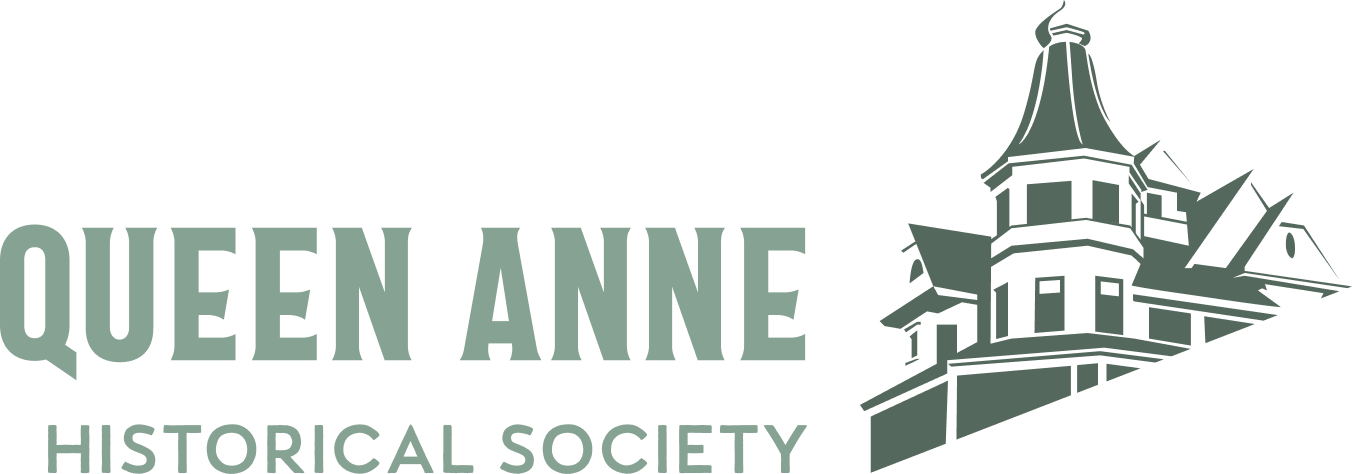Our House Is A Very Nice House
Built in 1907, this simple Craftsman bungalow is characteristic of a popular West Coast style that continues to spark local enthusiasm. The style is marked by a low profile with a ridge parallel to the street and wide overhanging eaves on bulky brackets. First story clapboard (called beveled siding in the west) cladding paired with shingles on the second story marks just about all bungalows. Large plate glass windows hidden under a porch that protects living spaces from the hot summer sun are another distinctive feature. Our house looms over the street on a low rise created for sure by the grading of the street early on.
With a 1937 photograph to confirm it, the exterior of the house is nearly unaltered from its original condition. We acknowledge having enclosed the back porch, built the bench and bookcase there, added a deck, two bathroom windows (and bathrooms), constructed the pergola over the garage (designed by The Johnson Partnership, c. 1992), added the cheek walls to the front porch, installed the garage door (a decent imitation of the 1907 look) and replaced the roof. The removal of the shingles in 1985 broke hearts. Economic realities and big leaks drove the decision.
Only 33 by 33, the home's footprint accommodates a delightfully open plan on the first floor and four modest bedrooms on the second. The first-floor plan obliterates the boxy rooms and wasteful corridors of Victorian designs and proves that plans emerging simultaneously from Frank Lloyd Wright's Oak Park studio were not revolutionary.
On the ground floor the woodwork is original, but since buying the house in 1985, we've acquired all the downstairs period light fixtures, including the dining room fixture with its Granite pattern Kokomo (Indiana) glass. The dining room retains its typical fir board and batten paneling, box beams, multi-paned window near the ceiling, and cantilevered bay window and built-in bench so characteristic of the time. The dining room sports an original built-in cupboard with leaded glass and cames and a great plate rail. The swinging door between the dining room and the butler's pantry no longer swings on its own, but it is original. The kitchen, pantry, back porch and peek-a-boo toilet room display almost no visible signs of the original house. The living room fireplace and mantel can be found in myriad Queen Anne homes of the period along with the small multi-paned windows that flank it. The windows of the front door, stairwell and dining room repeat the complex glazing.
Upstairs, refinished fir flooring looks good after we sanded out the painted floors that may have dated from 1907. The narrow corridor between rooms once terminated in a linen closet whose surviving doors have been adapted to hide linen in the closet in the main bathroom. A library ladder rises in place of the original linen closet to the sleeping loft, an architectural folly that has followed us from a number of previously owned homes. You can't stand up there, and a futon is the only possible sleeping surface, but pleasant noise of rain on the (new) skylights and the summer light make it a great hiding place. The closets in the southern bedrooms are recent additions. They were required by the conversion of two walk-in closets into a second upstairs bath. The built-in bench in the southwest bedroom is part of that project. It mirrors the design of the one in the dining room. Have a look at the medicine cabinet in the main bathroom. It slipped down a few inches, so short owners could see their reflection in the mirror. The shelves behind the mirror are now totally out of whack.
All plumbing and heating systems in the house have been renovated since we moved here in 1985. Only the claw foot bathtub and the knob and tube wiring in first floor ceilings and floor survive from 1907. Gas lines hidden in the hall, living room and dining room ceilings are the only vestige of the gas and electric fixtures that dangerously illuminated those spaces. A library has been fashioned in the basement. The antique five-panel doors in the basement hall are new to the house.
1918 First North has had relatively few owners; we know of only three since WWII. If you drive by, continue to the south on First North and check out the near twin house at 1513 First North, also built in 1907. It differs a bit from ours with cement block construction of the porch foundation which mirrors the wall at the sidewalk at our house, an additional room east of the dining room and slightly different fenestration patterns both upstairs and down. Both designs are surely from the same pattern book, architectural studio or contractor's cheat sheet. Side sewer cards confirm the same construction date and contractor.
Every old house needs friends who value its preservation! We done our best to preserve the integrity of 1918 at least when viewed from the street.




