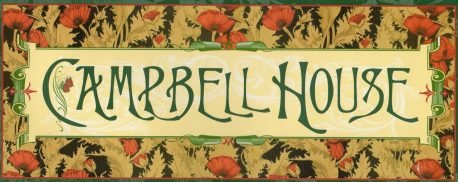The Campbell Family of Spokane
The article is the work of Georgi Krom, a member of the Board of the Queen Anne Historical Society and a Spokane native. The article traces the history of Spokane's Campbell House whose twin, the Stimson-Green Mansion on Terry Avenue at Spring, was designed for C. D. and Harriet Stimson who moved there from Queen Anne.
There is a house in the Spokane neighborhood of Browne’s Addition that is almost a twin to the Stimson-Green Mansion in Seattle. Architect Kirtland Cutter used a similar floor plan in 1898 to create an English Tudor mansion for a wealthy family — Amasa, Grace and Helen Campbell. The book Campbell House by historian John Fahey describes the business and social activities of this era.
Amasa Campbell was an ambitious bachelor who came from Youngstown, Ohio with partner John Finch to speculate in mines in the Coeur d’Alene district. At age 45 Amasa proposed marriage to a young schoolteacher, Grace Fox, 31. They started their life in Wallace, Idaho in 1890 at a time when silver and lead mines began to flourish.
Campbell and Finch were not mining experts, but they attracted wealthy investors from Ohio, Milwaukee and Montana who purchased shares in the mines. These successful investments were later expanded into banking, retail, and logging businesses.
Campbell and Finch made fortunes for themselves and their partners and formed associations to fight organized labor. Workers in the mines were making $3.00 per 10-hour day. Mines were shutting down in bitter union disputes, there was an explosion of a processing mill in 1892, and gunfire and deaths were occurring. Fearing violence against his family, Amasa sent Grace to Spokane where she gave birth to their only child Helen.
The family later moved permanently to Spokane with John Finch and his new wife, purchasing adjoining lots in the Browne’s Addition neighborhood. Amasa and Grace built an English Tudor, and the Finch mansion was a neoclassical design. Their lawyer, W.J.C. Wakefield, lived between them in a Mission Revival home. Fellow mining investor Patsy Clark also had a nearby mansion, and all of these grand places were designed by prominent Spokane architect Kirtland Cutter.
The Campbell home featured a 15-page interior plan from a Cleveland decorator with extensive wallpaper and fabric designs. A central hot water heating system, servant call box, and a cold storage room were new technologies Cutter used again at the Seattle Stimson-Green mansion in 1901. This Tudor on First Hill has similar rooms to the Campbell house but is a reversed floor plan.
The Campbell lifestyle in Spokane at the turn of the century was affluent, social and formal. Their French rococo reception room greeted visitors who would often stay for only fifteen minutes, leaving calling cards behind in a silver tray. Dinner parties called for elegant gowns and jewelry and the family would dress formally even when they dined alone. Servants worked in the back of the home and would be summoned by a call button under the dining table. The Campbells employed five to seven live-in servants, and friends in their circle often shared or hired away good cooks or maids.
Grace Campbell focused on their child and running her household. Women’s clubs in this era talked about suffrage, civics and politics. Grace supported the temperance movement and cast her first vote for President in 1916.
Life was less formal for the Campbell’s daughter Helen. Looser clothing than her mother’s allowed her to play tennis and enjoy camping trips with friends. Her short bob was considered daring. Motion pictures, telephones and automobiles were popular for Helen and people in all classes.
The financial panic of 1907, a new federal income tax in 1913, and World War I affected the spending of the Gilded Age families. Amasa died of throat cancer in 1912 and Grace continued to live in the Campbell House, enjoying visits from Helen and her family. After living in the home for twenty-six years, Grace died in 1924.
Helen gave the Campbell house to local historical groups. The contents of the home were sold at auction and it became a public museum in 1926. It also served as an office for the Eastern Washington State Historical Society for thirty years.
In 1960 a new museum opened on the east lawn and the home began its transformation back to its original state. Volunteers retraced lost furniture, uncovered original wall coverings, and recreated vintage hardware and windows. An original wrought iron fireplace andiron was recovered from a fraternity house, and family descendants donated many personal items.
By Spokane’s Expo '74 the Campbell House was listed on the National Register of Public Places. Public tours are offered and many of these original homes still stand together in the Browne’s Addition neighborhood of Spokane. You can imagine their owners hosting parties, traveling together, and leading a Downton Abbey style of life over the turn of their century.
Just like these early families, today’s tech billionaires are clustering together in Medina, Hunts Point and West Bellevue compounds. Income inequality is still a huge challenge. History does repeat itself.
Source for photos and content:
Campbell House, copyright 2005 by historian John Fahey, with Larry Schoonover, Director of Exhibits and Programs, Marsha Rooney, Curator of History and Patti Larkin, Curator of Campbell House.
A special thanks to Paul Huetter, Coeur d’Alene, Idaho.



