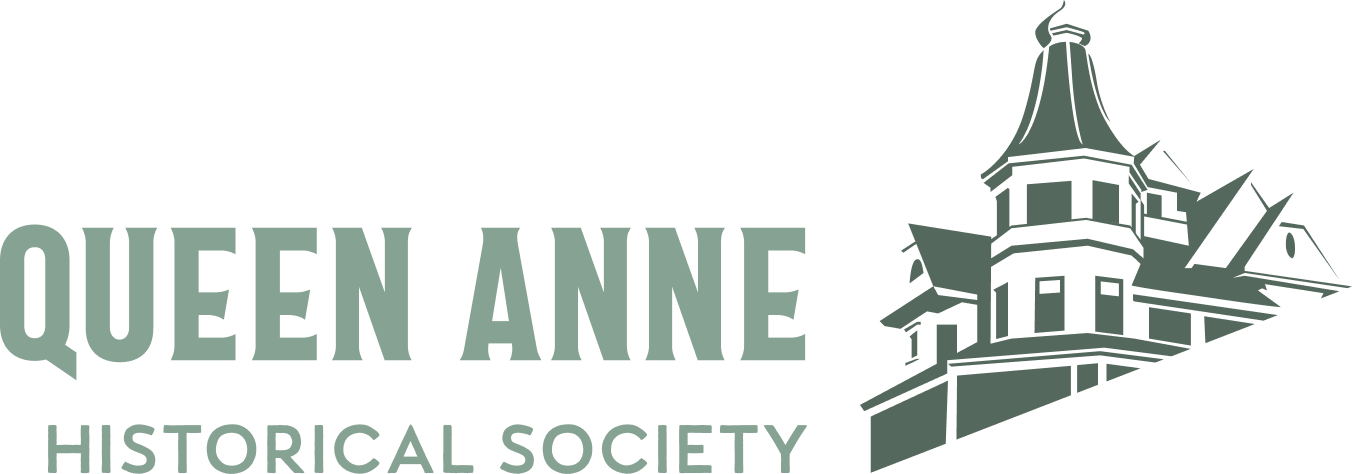Harry W Treat House – 1 W Highland Dr
Designed by Charles Bebb and Louis Mendel, the Treat House is one of Seattle's largest and has both architectural and historic significance. The original owner, Harry Whitney Treat, came to Seattle around 1903 arriving, it is rumored, as the richest man in town. He was heavily involved in local business activities and real estate. His developments in North Seattle include Loyal Heights (named for his daughter), Sunset Hill, and much of Blue Ridge. Treat built this 64-room house as his in-city retreat, at the tremendous 1905 cost of $101,000.
After his sudden death in 1922, his wife sold Golden Gardens to the city for parkland. The house was too large for the small family and in 1923, it was purchased by George Lemcke & Company and converted to apartments. It was used in that manner until 1975, when it was purchased by Gary Gaffner, a Queen Anne preservation advocate, who renovated the house into 15 "luxury" apartments. The house still contains monitoring equipment for the Counterbalance, the name given to the streetcar that ran up Queen Anne Avenue on the east side of the house (the car's electric motors and braking were supplemented by a large counterweight that ran under the street on its own set of tracks). The exterior is largely intact, although some alterations have been made to the dormers and windows on the south elevation, and two porches have been enclosed. The brick exterior replaced wood siding in 1948. A garage addition in 1914 (destroyed) was designed by Bebb & Gould, the successor firm to the original architects.
Charles Bebb and Louis Mendel were the most prominent architects of their period, specializing in mansions for Seattle business leaders. Bebb was educated in private schools in England and Switzerland and studied civil engineering in London. After working for a period on construction of a railroad in South Africa, he became an engineer at an Illinois terra cotta company, where he developed commercial fireproofing materials. He served as construction superintendent for Chicago's Auditorium Building designed by Adler and Sullivan. The firm sent him to Seattle to superintend construction of the Seattle Opera House, which was never completed due to the 1893 Financial Panic. Bebb returned to Seattle to work for the Denny Clay Company and opened an architectural practice in 1898. He worked for Spokane architect Kirtland Cutter superintending construction of the C. D. Stimson House on First Hill. That work introduced him to prominent local business leaders. He was in partnership with Louis Mendel from 1901 until 1914, when he went into partnership with Carl Gould.
Louis Mendel came to the United States from Germany in 1882, working in Cleveland and in several west Coast cities before settling in Seattle in 1899. He initially worked as a draftsman for Charles Bebb. They formed a partnership in 1901, and until 1914 were prolific designers of homes, hotels and commercial buildings for local business leaders. Among their extant work is University Heights School, the Schwabacher Hardware Company warehouse (1905), the Walker-Ames House (1907), the Hoge Building (1911) and many residences. After his partnership with Bebb dissolved, Mendel continued to practice, designing primarily residences and other small projects.
The 17,046-square-foot house has 15 apartments averaging 1,072 square feet. Materials are typical of Bebb and Mendel designs, with red brick on the first floor, buff brick cladding on the second floor and stucco and wood half timbering above. It is basically side gable in form, with a large projecting gabled bay on the front. There are several small gabled dormers, two to the west of the center gable and one to the east. Most windows are double-hung sash, with some casement windows; most are leaded glass with either tulip or mushroom patterns. East of the entry is a group of four leaded glass windows; above are two groups of three leaded double-hung windows. The third floor gable end has a group of four small windows with large brackets below. The recessed entry has been modernized with glass doors. The south elevation has deep eaves with curved brackets and mostly newer windows, with a deck added between two gables. The east gable end has curved barge boards and a dormer with tulip-patterned casement windows; lower floors have tulip-patterned double-hung windows and mushroom-patterned casements. Also on this side along Queen Anne Avenue, is the original garage door (hidden) and a tall clinker brick wall descending the hill. At the northeast corner, next to the busy street, is a small enclosed entry porch with arched doors with strap-work and leaded glass.
Summary from “Historical Survey for Queen Anne”, Mimi Sheridan, contributor
Buffalo Bill Cody Visits the Treat Family on Queen Anne
On or about Decoration Day, 1915, Buffalo Bill Cody came to Highland Drive to do his Wild West show during a birthday party for his great-niece Helen Allen and Harry Treat’s daughter, Loyal. Helen‘s mother was a niece of Buffalo Bill. They lived on Galer St., approximately three blocks from the Treat’s residence on Highland Drive.
It was said that the idea for a Buffalo Bill Museum was thought of at a meeting in Harry Treat’s house during that visit.
Images courtesy of QAHS Archives
City of Seattle Landmark Status
The Treat House was approved for Landmark designation on March 5, 2007. View a small video of the City Council approval proceedings.

